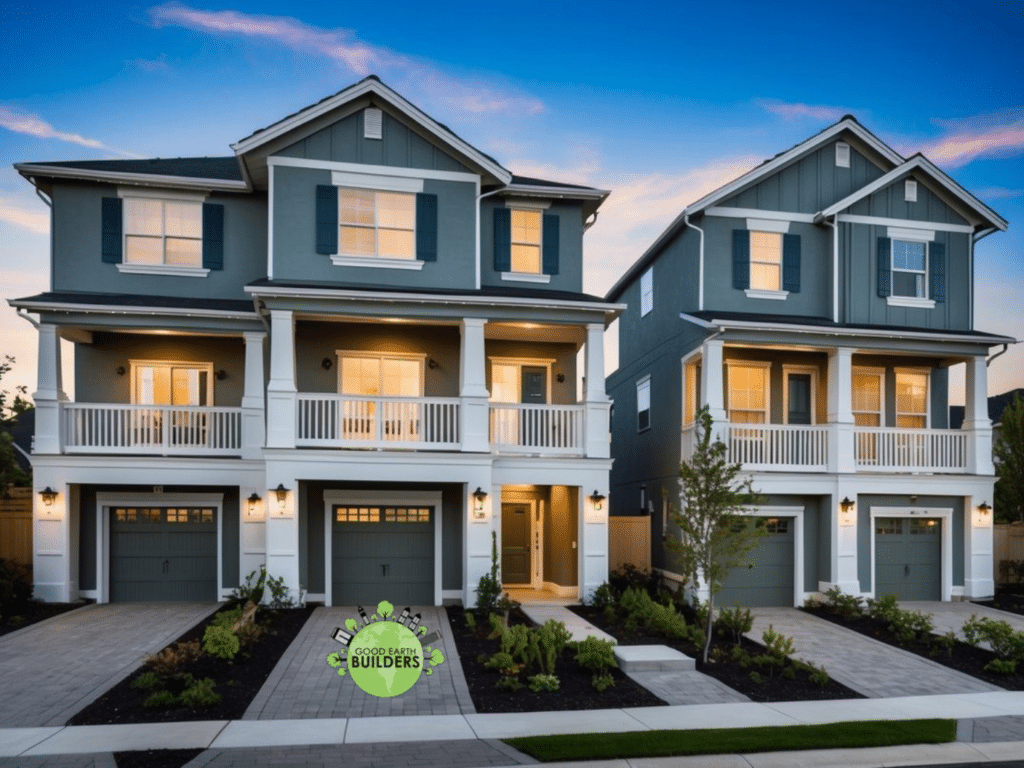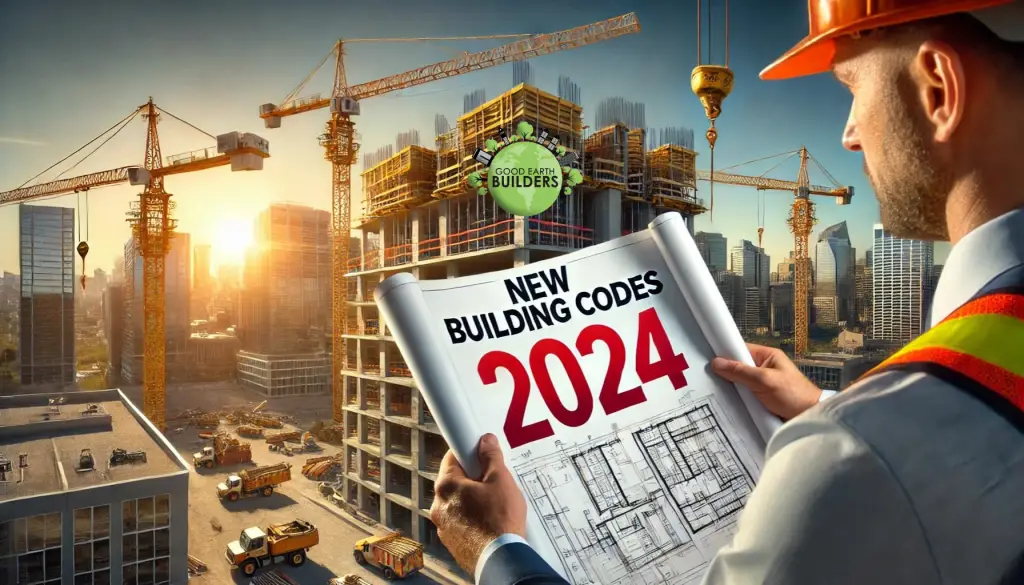Friday, August 1, 2025
Introduction: Calgary’s Multi-Family Housing Revolution
Calgary’s real estate market has reached a pivotal moment in 2025. With the city’s population growing by nearly 30,000 residents annually and single-family home prices soaring beyond $700,000 in most desirable neighborhoods, duplex and triplex construction has emerged as the most practical solution to the affordability crisis. These multi-family properties now represent 42% of all new residential construction permits issued by the City of Calgary this year – a dramatic increase from just 18% in 2020.
This comprehensive guide will walk you through every critical aspect of building duplexes and triplexes in Calgary, including:
- Complete breakdown of 2025 zoning regulations (including recent changes)
- Accurate construction cost estimates adjusted for current market conditions
- Detailed profit potential analysis with real-world case studies
- Step-by-step approval process with timeline expectations
- Emerging trends that will shape the market through 2026
Whether you’re a first-time developer, seasoned investor, or homeowner considering building a mortgage helper, this guide provides the actionable insights you need to make informed decisions in Calgary’s competitive infill market.
Understanding Calgary’s Zoning Framework for Multi-Family Properties
The 2025 Zoning Landscape: What’s Changed?
The City of Calgary implemented significant updates to its zoning bylaws in January 2025 to encourage more “gentle density” in established communities. These changes directly impact duplex and triplex development:
- Expanded H-GO (Housing – Grade-Oriented) Zones
- Now permits triplexes on 8.5m wide lots (previously 10m minimum)
- Reduced parking requirements (0.75 spaces/unit) within 600m of LRT stations
- Allows for smaller unit sizes (minimum 600 sq.ft. for 1-bedroom units)
- Revised RF (Residential – Flexible) Zone Standards
- Increased maximum height to 10m (from 9m)
- Relaxed rear setback requirements by 1m
- New allowances for secondary suites in duplexes
- Community-Specific Guidelines
- Special design standards in heritage areas (Inglewood, Mount Royal)
- View protection regulations in hillside communities (Crescent Heights)
Where Can You Build? Zone-by-Zone Analysis
1. RF (Residential – Flexible) Zones
- Permitted Density: Duplexes and semi-detached homes
- Lot Requirements:
- Minimum width: 7.5m
- Minimum area: 250 sq.m.
- Key Neighborhoods:
- Majority of pre-1990 communities
- High-demand areas: Altadore, Capitol Hill, South Calgary
2. R-CG (Residential – Grade-Oriented) Zones
- Permitted Density: Duplexes, triplexes, row houses
- Lot Requirements:
- Minimum width: 10m (triplexes), 7.5m (duplexes)
- Minimum area: 300 sq.m.
- Key Neighborhoods:
- Beltline
- Kensington
- Bridgeland/Riverside
3. H-GO (Housing – Grade-Oriented) Zones
- New 2025 Provisions:
- Triplexes allowed on 8.5m wide lots
- Reduced parking requirements near transit
- Bonus density for affordable housing units
- Key Neighborhoods:
- Forest Lawn
- Dover
- Whitehorn
Pro Tip: Always verify zoning through the City of Calgary’s map viewer as boundaries can be parcel-specific.
The Approval Process: A Realistic Timeline
Navigating Calgary’s development approval process requires patience and preparation. Here’s what to expect:
1. Pre-Application Phase (4-8 weeks)
- Site analysis (soil tests, utility capacity checks)
- Preliminary meetings with city planners
- Community engagement (recommended for all projects)
2. Development Permit (4-9 months)
- Documentation Required:
- Architectural drawings
- Landscape plans
- Parking and circulation plans
- Shadow studies (for taller buildings)
- Public Notification Period: Minimum 21 days
- Typical Review Time: 12-16 weeks (longer for contentious projects)
3. Building Permit (3-6 months)
- Required Documents:
- Structural engineering drawings
- Mechanical/electrical plans
- Energy efficiency calculations
- Review Timeline:
- 8-12 weeks for initial review
- 4-6 weeks for revisions
4. Construction Phase (8-14 months)
- Foundation to framing: 3-5 months
- Enclosure and interior: 4-6 months
- Final inspections: 1-2 months
*Total Project Timeline: 18-36 months from land purchase to occupancy*
2025 Construction Cost Breakdown
Current Market Factors Impacting Costs
- Material Prices:
- Lumber: $550 per 1,000 board feet (down from 2022 peak but 22% above 2019 average)
- Concrete: $150 per cubic meter (up 18% since 2023)
- Steel: $1.25 per pound (volatile, with 15% quarterly fluctuations)
- Labor Market:
- Carpenter wages: $38-$52/hour
- Electrician rates: $45-$65/hour
- Projected 12% trades shortage through 2026
Detailed Cost Estimates
Duplex Construction (2,800 sq.ft. total)
| Cost Component | Low Range | High Range | Notes |
|---|---|---|---|
| Land Acquisition | $500,000 | $900,000 | Inner city vs suburbs |
| Site Preparation | $25,000 | $50,000 | Includes demolition if needed |
| Foundation | $60,000 | $90,000 | Full basement standard |
| Framing | $110,000 | $160,000 | Engineered wood products |
| Exterior Finishes | $70,000 | $120,000 | Brick veneer premium option |
| Mechanical Systems | $55,000 | $85,000 | HVAC, plumbing, electrical |
| Interior Finishes | $90,000 | $150,000 | Mid-range to high-end |
| Landscaping | $15,000 | $30,000 | Basic to premium |
| Permits/Fees | $25,000 | $40,000 | Development charges included |
| Contingency | $80,000 | $130,000 | 10-15% recommended |
| Total | $1,030,000 | $1,755,000 |
Triplex Construction (3,600 sq.ft. total)
| Cost Component | Low Range | High Range | Notes |
|---|---|---|---|
| Land Acquisition | $600,000 | $1,100,000 | Larger lot requirements |
| Site Preparation | $30,000 | $60,000 | Includes soil remediation if needed |
| Foundation | $75,000 | $110,000 | Often requires deeper footings |
| Framing | $140,000 | $200,000 | Additional structural requirements |
| Exterior Finishes | $90,000 | $150,000 | Three-unit facade complexity |
| Mechanical Systems | $75,000 | $120,000 | More extensive plumbing/electrical |
| Interior Finishes | $120,000 | $200,000 | Three complete units |
| Landscaping | $20,000 | $40,000 | Larger site area |
| Permits/Fees | $30,000 | $50,000 | Additional unit fees |
| Contingency | $100,000 | $170,000 | 10-15% recommended |
| Total | $1,280,000 | $2,200,000 |
Note: Prices reflect Q2 2025 Calgary market conditions. Always obtain multiple quotes for your specific project.
Profit Potential & Financial Analysis
Rental Income Projections
| Neighborhood | Duplex Rent | Triplex Rent | Vacancy Rate |
|---|---|---|---|
| Inner City | $4,200-$5,800 | $6,300-$8,700 | 1.2% |
| Established Suburbs | $3,500-$4,800 | $5,300-$7,200 | 1.8% |
| Emerging Areas | $3,000-$4,200 | $4,500-$6,300 | 2.5% |
Source: Calgary Residential Rental Market Survey 2025
Resale Value Case Studies
1. Sunnyside Duplex (Completed 2024)
- Land Cost: $650,000
- Construction Cost: $1,100,000
- Time to Build: 14 months
- Sale Price: $1,950,000
- Gross Profit: $200,000
- ROI: 11.4% annualized
2. Marlborough Triplex (Completed 2023)
- Land Cost: $450,000
- Construction Cost: $1,350,000
- Time to Build: 18 months
- Current Value: $2,100,000
- Rental Income: $6,900/month
- Cap Rate: 6.2%
Financing Options for Developers
- Construction Loans
- Typically cover 65-75% of project costs
- Interest rates: Prime + 1.5-3.5% (7.5-9.5% in 2025)
- Convert to mortgage upon completion
- Joint Venture Partnerships
- Common for first-time developers
- Typical structure: 70/30 split with investor
- Private Lending
- Faster approval but higher rates (10-14%)
- Shorter terms (12-24 months)
Top Challenges & Professional Solutions
1. Community Opposition (NIMBYism)
- Solution: Early and genuine engagement
- Pro Tip: Attend 3 community association meetings before applying
- 2025 Trend: City now requires “Good Neighbor” plans for all infill
2. Unexpected Site Conditions
- Solution: Comprehensive pre-purchase due diligence
- Must-Do Tests:
- Geotechnical survey ($3,000-$6,000)
- Underground utility scan ($1,500)
- Environmental assessment (for former commercial sites)
3. Construction Cost Overruns
- Solution: Detailed contracts with builders
- Key Clauses:
- Fixed-price where possible
- Clear change order process
- 10-15% contingency minimum
4. Permit Delays
- Solution: Hire experienced expeditors
- Current Wait Times:
- Development Permit: 5-8 months
- Building Permit: 3-5 months
5. Trades Shortages
- Solution: Lock in trades early
- 2025 Reality: Book electricians/plumbers 6+ months ahead
Future Trends Shaping the Market
1. Regulatory Changes
- 2026 Energy Code Updates:
- Required solar readiness
- EV charging for all new units
- Tighter insulation standards
2. Demographic Shifts
- Multi-Generational Demand:
- 32% of buyers want separate living spaces
- Growing interest in accessible designs
3. Financial Innovations
- Fractional Investment Platforms:
- Crowdfunding for smaller investors
- REITs specializing in infill
4. Construction Technology
- Prefab Components:
- Reduced on-site time
- Better quality control
- 3D Printing:
- Experimental concrete printing for foundations
Is Duplex/Triplex Construction Right For You?
Ideal Candidates
✔ Patient investors (3-5 year horizon)
✔ Hands-on developers willing to manage details
✔ Homeowners wanting long-term equity growth
Potential Pitfalls
✖ Underestimating approval timelines
✖ Lack of construction oversight
✖ Insufficient capital reserves
Getting Started: Your Action Plan
- Education
- Attend City of Calgary infill workshops
- Review recent Development Permit decisions in target areas
- Team Assembly
- Essential Members:
- Infill-specialized architect
- Zoning consultant
- Construction manager
- Real estate lawyer
- Essential Members:
- Financial Preparation
- Minimum capital requirements:
- 25-35% of total project cost
- 6-12 months of carrying costs
- Minimum capital requirements:
- Site Selection
- Key Criteria:
- Zoning compatibility
- Utility capacity
- Neighborhood character
- Future development plans
- Key Criteria:
Why Professional Guidance Matters
Successful duplex/triplex development requires navigating three complex domains simultaneously:
- Regulatory Compliance
- Ever-changing zoning bylaws
- Evolving building codes
- Financial Management
- Construction cost control
- Financing structure optimization
- Construction Execution
- Trades coordination
- Quality assurance
This is where experienced professionals prove invaluable. A team that’s successfully delivered multiple infill projects can help you:
- Avoid costly zoning mistakes
- Access better financing terms
- Maintain construction schedules
- Maximize your investment return
“The difference between a profitable infill project and a money pit often comes down to the quality of your team. Choose partners with proven experience in Calgary’s unique market.”
- Calgary Infill Developers Association, 2025 Market Report
About Good Earth Builders
With over 50 multi-family projects completed across Calgary since 2010, our team brings unparalleled expertise to duplex and triplex development. From zoning analysis to final inspection, we help clients navigate every step of the process with confidence.
📞 Contact us today for a complimentary feasibility assessment of your potential project site.




