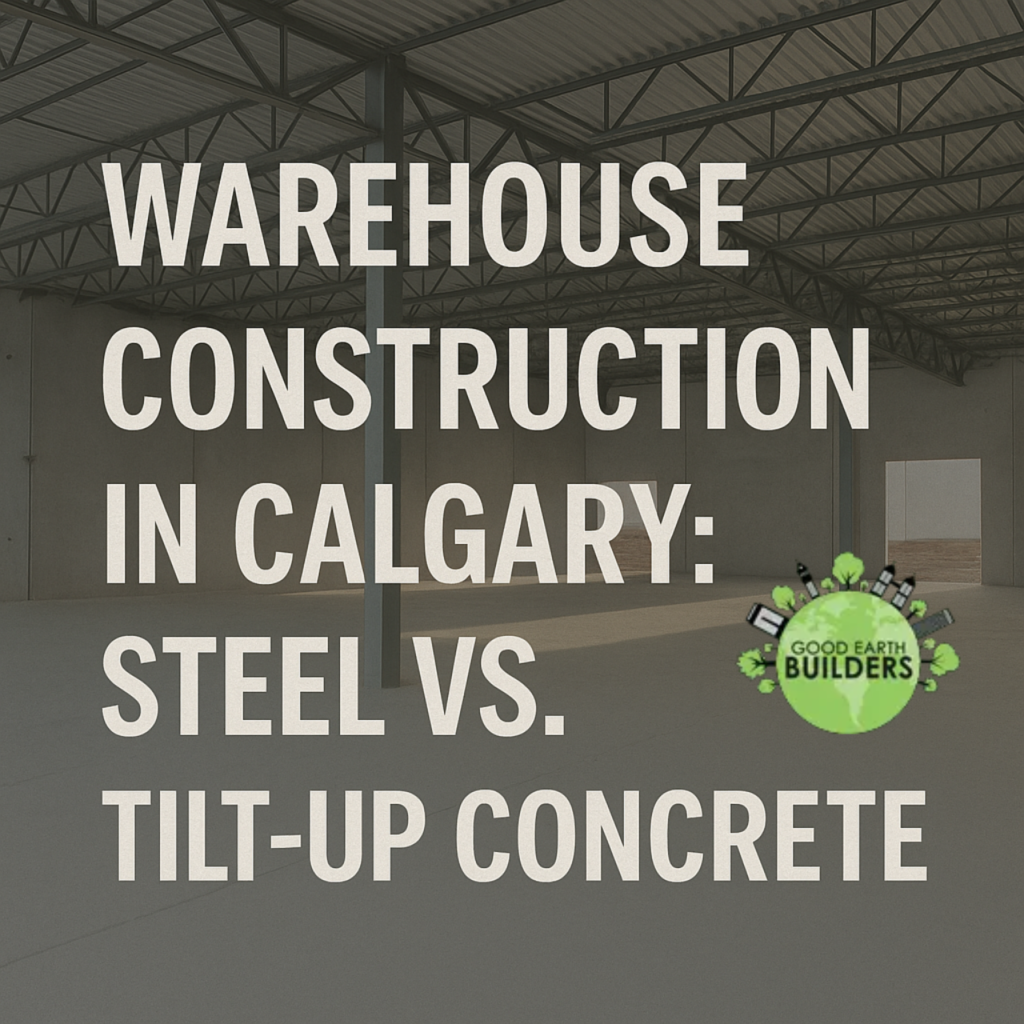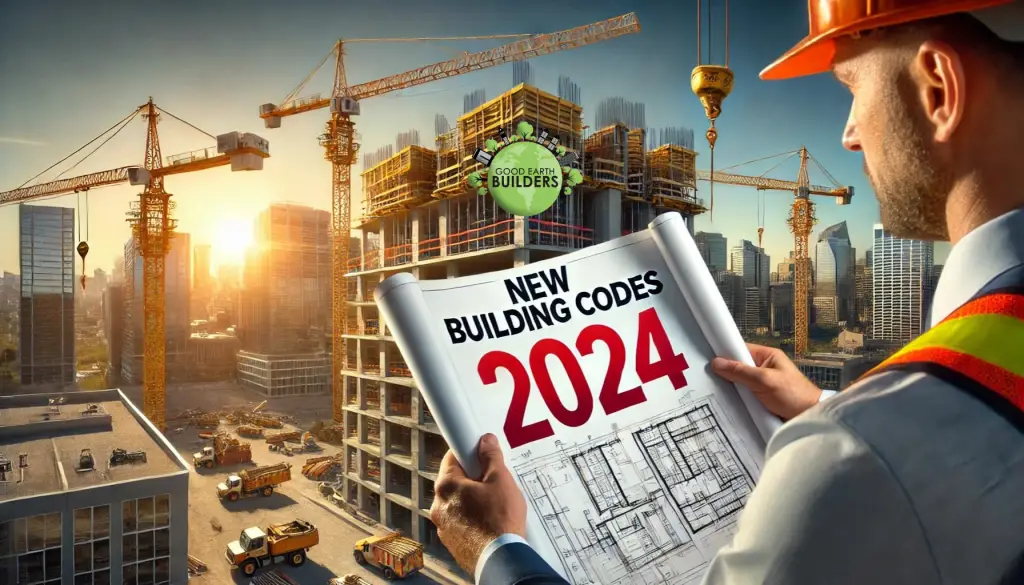Monday, July 21, 2025
Introduction: The Evolving Industrial Landscape in Calgary
Calgary’s warehouse construction sector is undergoing significant transformation in 2025, driven by several key factors that are reshaping how developers and business owners approach industrial projects. The city’s strategic location as a transportation hub, combined with Alberta’s thriving economy, has created unprecedented demand for warehouse space. According to recent commercial real estate reports, Calgary’s industrial vacancy rate remains below 3%, with absorption rates continuing to outpace new construction completions.
The choice between steel and tilt-up concrete construction has become more complex than ever, with material costs fluctuating unpredictably and new energy efficiency regulations coming into effect. This guide provides an exhaustive comparison of both methods, examining not just the obvious cost differences but also long-term operational expenses, maintenance requirements, and adaptability to future needs.
Understanding the Fundamentals: Steel vs. Tilt-Up Construction
Steel Frame Construction Explained
Steel warehouse construction utilizes pre-engineered metal buildings (PEMBs) that consist of:
- Primary structural frames (columns and rafters)
- Secondary structural elements (purlins and girts)
- Metal wall and roof cladding
- Insulation systems (when required)
The manufacturing process begins in specialized facilities where components are precisely fabricated before being shipped to the construction site for assembly. This method has dominated Calgary’s industrial construction sector for decades due to its speed and cost-effectiveness.
Tilt-Up Concrete Construction Explained
Tilt-up construction involves:
- Pouring concrete wall panels horizontally on the building floor slab
- Curing the panels in place
- Using cranes to tilt them vertically into final position
- Securing them to the foundation and roof structure
This method has gained popularity in recent years for its durability and thermal performance, particularly for facilities requiring climate control or long-term stability.
Detailed Cost Analysis for 2025
Steel Warehouse Construction Costs (Per Square Foot)
| Cost Component | Basic Range | Premium Range | Notes |
|---|---|---|---|
| Structural Frame | $18-$28 | $30-$45 | Varies by steel gauge |
| Roofing System | $6-$12 | $15-$25 | Includes insulation |
| Wall Cladding | $5-$10 | $12-$20 | Metal vs. composite |
| Insulation | $2-$5 | $6-$12 | R-value dependent |
| Fireproofing | $3-$8 | $10-$15 | Required for certain occupancies |
| Foundation | $8-$15 | $16-$25 | Lighter requirements |
| Doors/Windows | $4-$8 | $10-$20 | Loading dock impacts |
| Mechanical/Electrical | $12-$20 | $25-$40 | Varies by use |
| Total Range | $58-$106 | $124-$202 |
Note: Prices reflect Q2 2025 Calgary market conditions and include labor
Tilt-Up Concrete Construction Costs (Per Square Foot)
| Cost Component | Basic Range | Premium Range | Notes |
|---|---|---|---|
| Concrete Panels | $22-$35 | $38-$55 | Thickness impacts cost |
| Formwork | $8-$12 | $15-$25 | Reusable vs. custom |
| Crane Work | $6-$10 | $12-$20 | Duration affects cost |
| Insulation | $4-$8 | $10-$18 | Often integral |
| Roof Structure | $10-$18 | $20-$35 | Steel vs. concrete |
| Foundation | $12-$20 | $25-$40 | Heavier requirements |
| Finishes | $5-$10 | $15-$30 | Exposed vs. covered |
| Mechanical/Electrical | $12-$20 | $25-$40 | Similar to steel |
| Total Range | $79-$133 | $155-$263 |
Construction Timeline Comparison
Steel Warehouse Timeline (50,000 sq.ft. Example)
- Design & Engineering: 4-6 weeks
- Manufacturing: 6-8 weeks
- Site Preparation: 2-3 weeks
- Foundation Work: 3-4 weeks
- Erection: 6-8 weeks
- Enclosure: 2-3 weeks
- Interior Finishes: 4-6 weeks
- Final Inspections: 1-2 weeks
Total: 28-40 weeks
Tilt-Up Warehouse Timeline (50,000 sq.ft. Example)
- Design & Engineering: 6-8 weeks
- Site Preparation: 3-4 weeks
- Slab Construction: 4-5 weeks
- Panel Casting: 6-8 weeks
- Panel Erection: 4-6 weeks
- Roof Installation: 4-6 weeks
- Interior Finishes: 6-8 weeks
- Final Inspections: 2-3 weeks
Total: 35-48 weeks
Climate Considerations for Calgary
Temperature Extremes
Calgary’s temperature swings (-30°C to +30°C) create unique challenges:
- Steel Buildings: Experience thermal expansion/contraction (1/8″ per 10°F per 100ft)
- Tilt-Up Buildings: More stable but require expansion joints
Moisture Protection
- Steel requires vapor barriers and proper ventilation to prevent condensation
- Tilt-up concrete needs proper waterproofing at joints
Wind Load Requirements
Both systems must meet:
- 1-in-50 year wind speed of 120 km/h (varies by location)
- Special considerations near airport corridor
Energy Efficiency Comparison
Thermal Performance
- Steel: Typically R-12 to R-30 for walls, R-20 to R-40 for roofs
- Tilt-Up: Can achieve R-30 to R-50 through insulated concrete forms
Air Tightness
- Steel buildings often require additional sealing at panel joints
- Tilt-up offers better inherent air barrier properties
HVAC Considerations
- Tilt-up’s thermal mass reduces temperature swings
- Steel buildings may require larger HVAC systems
Maintenance Requirements Over 30 Years
Steel Buildings
- Every 5 Years: Inspect and repair protective coatings
- Every 10 Years: Potential roof membrane replacement
- Ongoing: Fastener inspections, sealant maintenance
Tilt-Up Buildings
- Every 10 Years: Joint sealant inspection/replacement
- Every 15 Years: Potential parking lot resurfacing
- Ongoing: Concrete crack monitoring
Case Studies: Recent Calgary Projects
Steel Warehouse Example
Project: E-commerce Fulfillment Center (NE Calgary)
- Size: 75,000 sq.ft.
- Cost: $92/sq.ft.
- Construction Time: 8 months
- Key Features:
- 32′ clear height
- 60 loading docks
- LED lighting throughout
Tilt-Up Warehouse Example
Project: Pharmaceutical Distribution Center (SE Calgary)
- Size: 60,000 sq.ft.
- Cost: $138/sq.ft.
- Construction Time: 11 months
- Key Features:
- 12″ insulated walls
- -18°C cold storage area
- Redundant HVAC systems
Future-Proofing Your Investment
Expansion Considerations
- Steel buildings typically easier to expand
- Tilt-up additions require careful engineering
Technology Integration
- Both systems accommodate automation
- Tilt-up offers better RF signal penetration
Sustainability Trends
- Solar panel compatibility
- EV charging infrastructure
- Water reclamation systems
Making the Right Choice for Your Needs
When Steel is the Better Option
- Tight construction timelines
- Budget constraints
- Potential future expansion needs
- Temporary or speculative developments
When Tilt-Up is the Better Option
- Long-term ownership
- Climate-controlled environments
- High-security requirements
- Noise-sensitive operations
The Final Verdict: Cost vs. Value
While steel construction typically offers lower upfront costs, tilt-up concrete often provides better long-term value through:
- Lower operational costs
- Reduced maintenance
- Longer lifespan
- Better resale value
The break-even point typically occurs between years 12-15 of ownership, making the decision highly dependent on your investment horizon.
Why Partner with an Experienced Builder?
An experienced construction partner can help you:
✔ Accurately compare life-cycle costs
✔ Navigate Calgary’s permitting process
✔ Optimize design for your specific needs
✔ Manage material procurement challenges
At Good Earth Builders, we’ve delivered both steel and tilt-up warehouses across Alberta, helping our clients make informed decisions that align with their business objectives. Contact us today to discuss your project requirements and receive a customized cost analysis.
📞 Contact us for a free consultation—let’s build your ideal warehouse!




