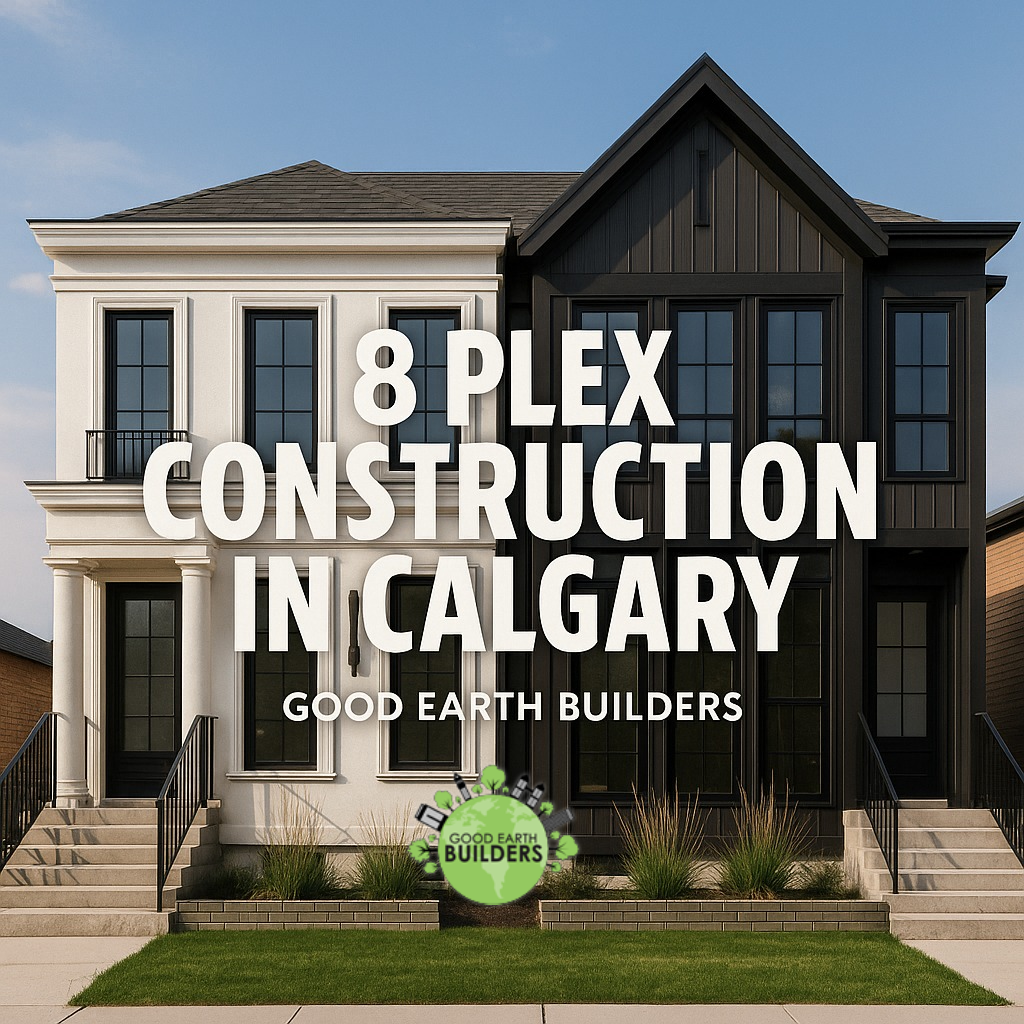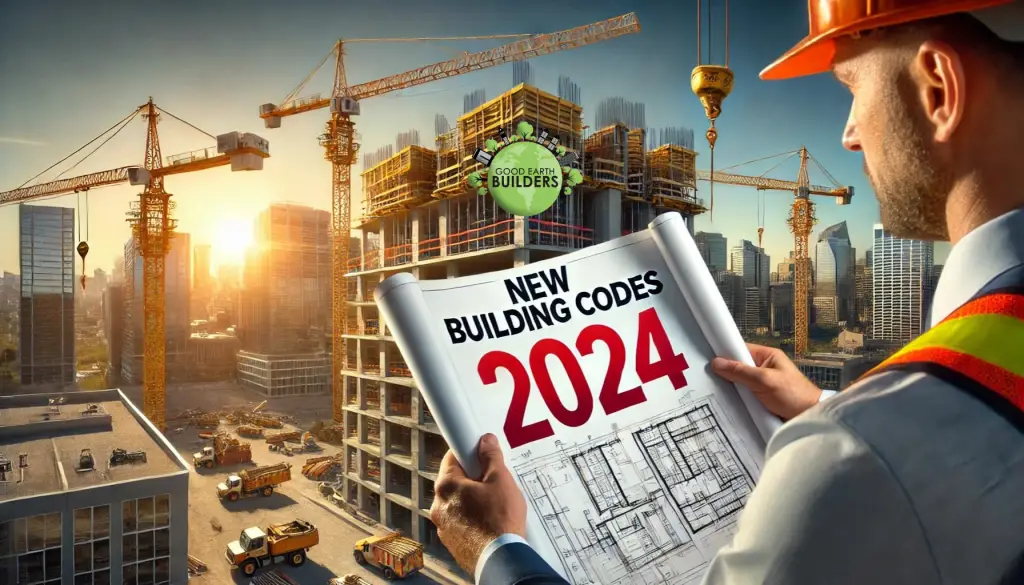Monday, September 1, 2025
Introduction: The Strategic Appeal of 8-Plex Development in Calgary
In Calgary’s rapidly evolving real estate landscape, multi-family housing has transitioned from alternative investment to mainstream strategy. Among the various options, the 8-plex represents a particularly compelling opportunity for developers seeking to scale their operations without venturing into high-rise complexity. This mid-density housing format offers the perfect balance between manageable project scale and significant revenue potential.
The 2025 Calgary market presents unique conditions that make 8-plex development especially attractive: record-breaking population growth, increasingly favorable municipal policies promoting density, and rental vacancy rates consistently below 2%. However, navigating the development process requires specific expertise and careful planning.
This comprehensive guide provides developers and serious investors with a detailed roadmap for successful 8-plex construction in Calgary. We’ll examine the zoning landscape, break down costs with current 2025 figures, analyze profit potential, and identify common pitfalls that can derail projects. Whether you’re an experienced developer or considering your first multi-family project, this resource will provide the insights needed to evaluate opportunities and execute successful developments.
Understanding Calgary’s Zoning Framework for 8-Plex Development
Key Zoning Districts for Multi-Family Development
Calgary’s zoning bylaws designate specific districts where 8-plex construction is permitted or potentially allowed through discretionary approval:
R-G (General Residential) District
- Description: The primary zoning district for multi-family residential development, including 8-plexes
- Key Requirements:
- Minimum site area: 600m² (6,458 ft²)
- Minimum width: 15 meters (49.2 feet)
- Maximum height: Typically 11 meters (36 feet) for 3 stories
- Setbacks: Front 6m, rear 7.5m, sides 1.2m minimum
- Parking: 1-1.5 spaces per unit, often reducible near transit corridors
R-CG (Corridor General) District
- Description: Designed for properties along major transportation corridors
- Advantages: Often allows additional height and density through discretionary approval
- Considerations: May require more extensive community engagement and traffic impact studies
H-GO (Housing – Grade Oriented) District
- Description: Newer zoning category encouraging density near transit stations
- Benefits: Potential for reduced parking requirements and streamlined approvals
- Location: Typically applied to areas within 600 meters of LRT stations
The Discretionary Development Process
Unlike permitted uses which have automatic approval if regulations are met, 8-plex developments often fall under discretionary use, meaning:
- The City evaluates each proposal based on its impact on the community
- Community feedback becomes a significant factor in approval decisions
- Additional studies (traffic, shadow, wind) may be required
- The approval timeline is typically longer and less predictable
Navigating the Development Approval Process
Pre-Application Phase (1-2 Months)
The most critical phase for setting your project up for success:
Site Evaluation Checklist:
- Confirm zoning and review Area Structure Plans (ASPs)
- Identify any environmental constraints (steep slopes, water courses)
- Assess utility capacity and connection points
- Research historical designations or covenants
- Review adjacent land uses and potential compatibility issues
City Pre-Application Meeting:
- Required for all discretionary developments
- Provides preliminary feedback on your concept
- Identifies potential major issues before significant design investment
- Establishes relationship with your file manager at the City
Development Permit Phase (4-9 Months)
Required Documentation:
- Architectural drawings (site plan, floor plans, elevations)
- Landscape plan showing fencing, grading, and planting
- Parking and circulation plan
- Shadow impact studies (for taller buildings)
- Photometric plan (lighting impact)
- Community engagement summary
Community Engagement Strategy:
- Begin early, before formal submission
- Host open houses with clear visuals and explanations
- Address concerns proactively (parking, traffic, shadows)
- Document all feedback and how it influenced your design
Building Permit Phase (3-5 Months)
After development permit approval, you’ll need:
- Structural engineering drawings
- Mechanical and electrical plans
- Energy compliance modeling
- Fire safety plans
- Detailed construction documents
Total Approval Timeline: 8-16 months from initial concept to shovels in the ground
2025 Construction Cost Breakdown
Developing accurate budgets is crucial for project feasibility and financing. Here’s a detailed breakdown for a typical 8-plex in Calgary:
Land Acquisition Costs
- Inner City Locations: $800,000 – $1,500,000
- Established Communities: $600,000 – $900,000
- Developing Areas: $400,000 – $700,000
Note: Prices reflect Q2 2025 market conditions and assume 15m x 45m lot size
Construction Costs (Hard Costs)
| Component | Cost Range | Notes |
|---|---|---|
| Site Preparation | $80,000 – $150,000 | Includes demolition, grading, shoring |
| Foundation | $200,000 – $300,000 | Deep pile foundations may be required in some areas |
| Structure | $900,000 – $1,400,000 | Wood frame vs. concrete podium options |
| Building Envelope | $350,000 – $550,000 | Siding, windows, roofing, insulation |
| Interior Finishes | $600,000 – $900,000 | Varies significantly by finish quality |
| Mechanical Systems | $300,000 – $450,000 | HVAC, plumbing, fire protection |
| Electrical Systems | $180,000 – $280,000 | Including suite metering |
| Site Works | $150,000 – $250,000 | Landscaping, paving, fencing |
| Total Hard Costs | $2,760,000 – $4,280,000 |
Soft Costs & Fees
- Design & Engineering: $150,000 – $250,000
- Development Permits & Fees: $45,000 – $85,000
- Building Permits: $35,000 – $65,000
- Development Levies: $120,000 – $180,000
- Project Management: $80,000 – $150,000
- Legal & Financing: $50,000 – $90,000
- Contingency (15-20%): $450,000 – $750,000
Total Project Cost Range: $3,500,000 – $5,800,000+ ($437,500 – $725,000 per unit)
Financial Analysis & Profit Potential
Revenue Projections
Rental Income (2025 Market Rates):
- 1-Bedroom Units: $1,500 – $1,900/month
- 2-Bedroom Units: $1,900 – $2,500/month
- 3-Bedroom Units: $2,300 – $3,000/month
*Assuming mixed unit configuration, potential gross annual revenue: $340,000 – $450,000*
Operating Expenses
- Property Taxes: $25,000 – $40,000
- Insurance: $15,000 – $25,000
- Maintenance & Repairs: $20,000 – $35,000
- Property Management: $25,000 – $40,000
- Utilities (common areas): $8,000 – $15,000
- Reserve Fund: $15,000 – $25,000
Total Annual Operating Expenses: $108,000 – $180,000 (35-45% of gross income)
Return Metrics
- Net Operating Income (NOI): $190,000 – $300,000
- Capitalization Rate: 5.0% – 6.5% (based on current market valuations)
- Cash-on-Cash Return: 7% – 12% (depending on leverage and equity structure)
- Debt Service Coverage Ratio: 1.25 – 1.50 (typical lender requirements)
Value Creation Potential
The primary profit in development comes from creating value through the entitlement and construction process:
- Land-to-Completed Value Spread: Typically 20-35%
- Forced Appreciation: The difference between your total project cost and the completed property value
- Timeline: 24-36 months from land acquisition to stabilized operation
Financing Your 8-Plex Development
Construction Financing
- Loan-to-Cost Ratio: 65-75% of total project cost
- Interest Rates: Prime + 2.0-3.5% (8.5-10% range in 2025)
- Draw Schedule: Funds released in phases based on construction progress
- Pre-sales Requirements: Some lenders may require pre-leasing of units
Equity Requirements
- Minimum Equity Injection: 25-35% of total project cost
- Sources: Personal capital, joint venture partners, private equity
- Return Expectations: Equity investors typically seek 15-20% IRR
Take-Out Financing
- Upon Completion: Transition to long-term commercial mortgage
- Terms: 5-10 year terms, 25-30 year amortization
- Rates: Typically 1-2% below construction loan rates
Common Pitfalls & How to Avoid Them
1. Underestimating Approval Timelines
- Reality: Discretionary approvals can take 12-18 months
- Solution: Build realistic timelines with 6-month buffers
2. Community Opposition
- Reality: NIMBYism can derail otherwise viable projects
- Solution: Early and genuine community engagement
3. Construction Cost Overruns
- Reality: Most projects exceed budgets by 10-20%
- Solution: Detailed contingency planning and fixed-price contracts
4. Utility Connection Challenges
- Reality: Older neighborhoods may have capacity issues
- Solution: Early utility capacity assessments and budgeting for upgrades
5. Market Timing Risks
- Reality: Construction periods may span market cycles
- Solution: Conservative pro formas with rent and exit value stress testing
Why 2025 Presents Unique Opportunities
Several factors make the current environment particularly favorable for 8-plex development:
Municipal Policy Support:
- Calgary’s Housing Strategy explicitly encourages “missing middle” density
- Streamlined approval processes for transit-oriented development
- Potential density bonusing in certain districts
Market Fundamentals:
- Record population growth exceeding 3% annually
- Rental vacancy rates consistently below 2%
- Rising construction costs creating barriers to entry that protect existing developments
Financial Environment:
- Strong investor appetite for multi-family assets
- Favorable lending environment for purpose-built rental
- Potential for value-add through energy efficiency improvements
Is 8-Plex Development Right for You?
8-plex development offers compelling returns but requires significant expertise, capital, and risk tolerance. This development path is best suited for:
Ideal Candidates:
- Experienced developers with previous multi-family projects
- Investors with 3-5 year time horizons
- Teams with strong municipal approval expertise
- Capital partners comfortable with development risk
Reconsider If:
- This would be your first development project
- Your capital is limited or fully allocated
- You have low risk tolerance or need quick returns
- You lack the time for active project management
Conclusion: Building Calgary’s Future, One Unit at a Time
8-plex development represents a powerful strategy for addressing Calgary’s housing needs while generating substantial investor returns. The combination of strong market fundamentals, supportive municipal policies, and attractive financial metrics creates a compelling opportunity for qualified developers.
Success in this space requires meticulous planning, expert execution, and realistic expectations about timelines and challenges. The developments that thrive are those that balance financial objectives with community benefit, creating quality housing that enhances neighborhoods while delivering strong returns.
For developers with the right expertise and resources, 8-plex construction offers a scalable path to building significant real estate portfolios and contributing meaningfully to Calgary’s housing ecosystem.
Why Specialized Expertise Matters in Multi-Family Development
8-plex construction occupies a unique space in the development landscape—more complex than single-family projects but without the extensive resources of high-rise development. This middle ground requires specific expertise in municipal approval processes, construction management, and multi-family financing that many general contractors lack.
At Good Earth Builders, we’ve navigated the complexities of Calgary’s multi-family landscape for over a decade. Our experience spans the entire development process, from initial zoning analysis through to construction completion and tenant occupancy. We understand the specific challenges of mid-density development and have established relationships with municipal planners, engineers, and specialized trades essential for successful project execution.
Our approach combines development management with construction expertise, providing clients with a single point of accountability throughout the project lifecycle. We focus on creating value through efficient design, strategic municipal engagement, and disciplined cost management.
If you’re considering an 8-plex development and would like to discuss how our experience can contribute to your project’s success, we invite you to contact us for a confidential consultation. Let’s explore how we can help transform your development vision into a successful, profitable reality.




